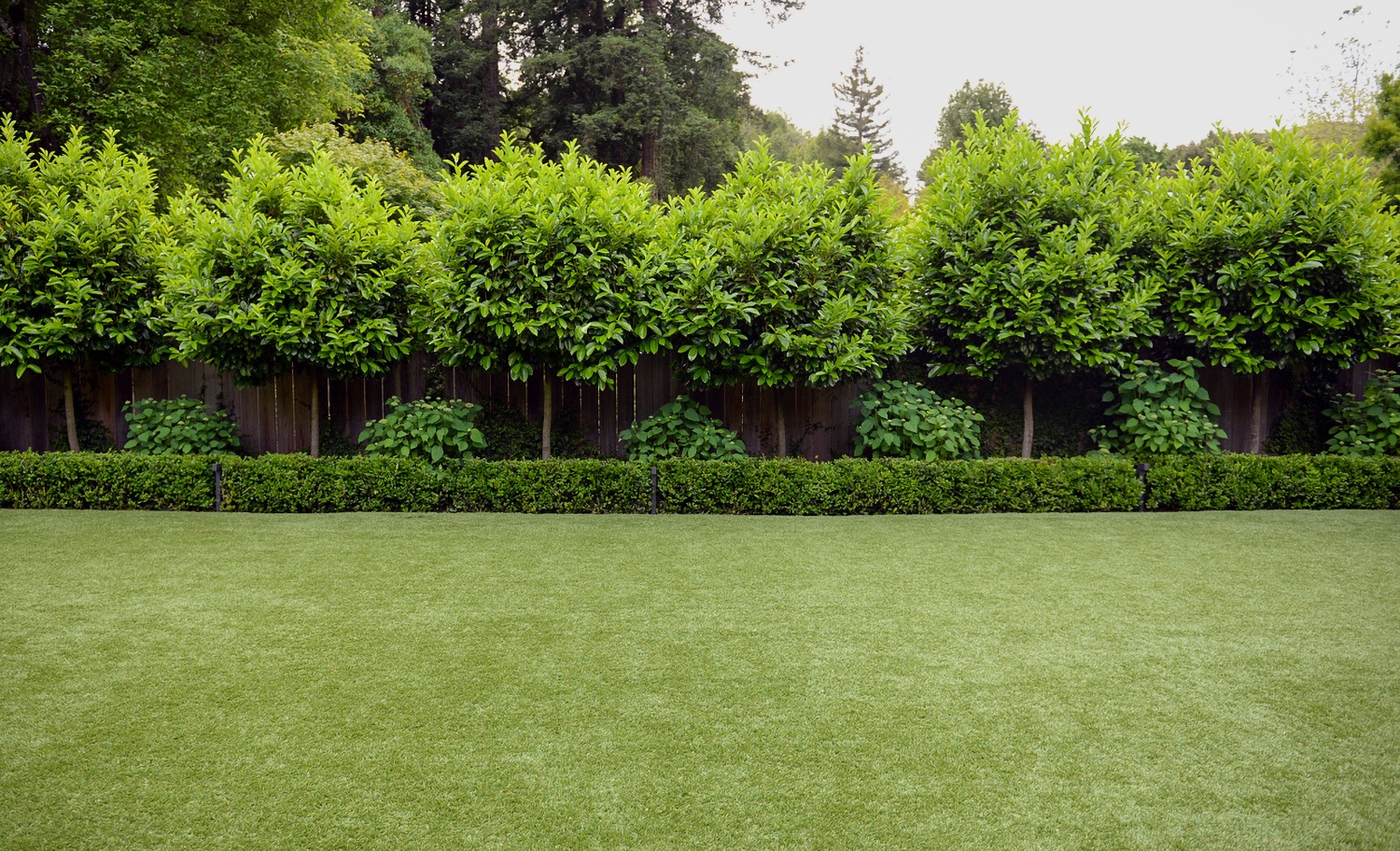
Ross Valley
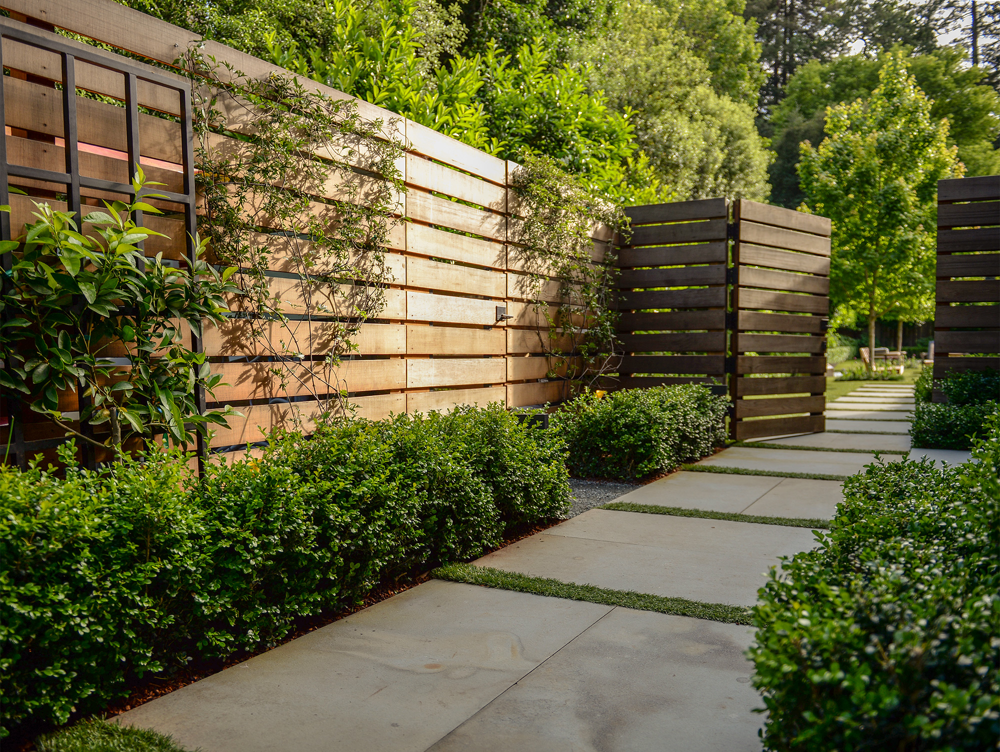
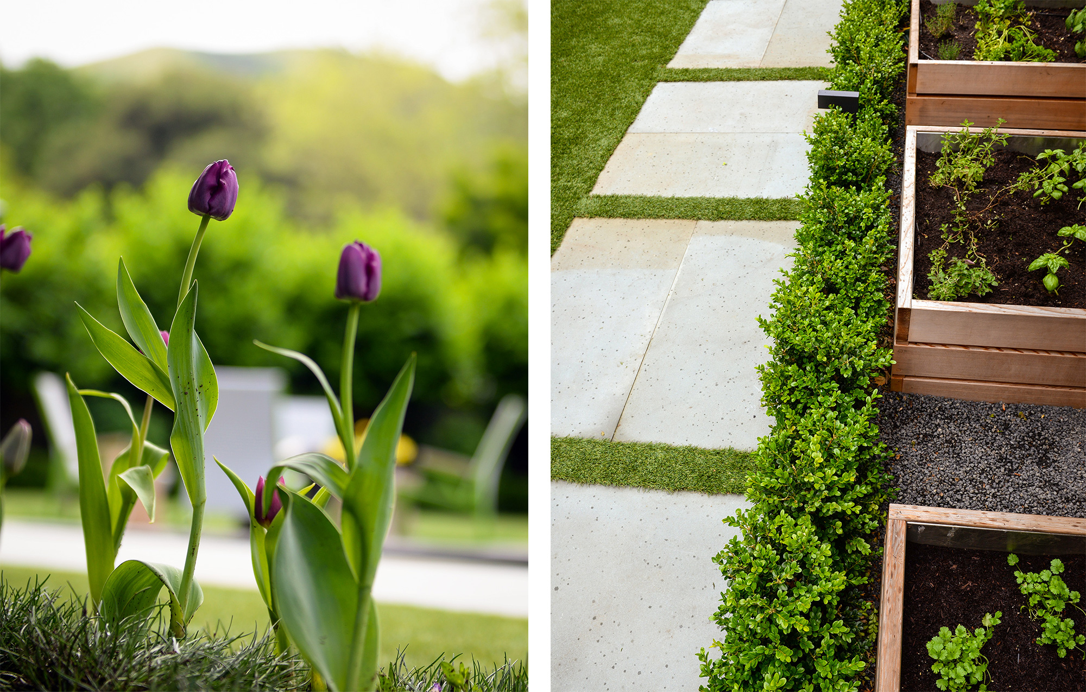
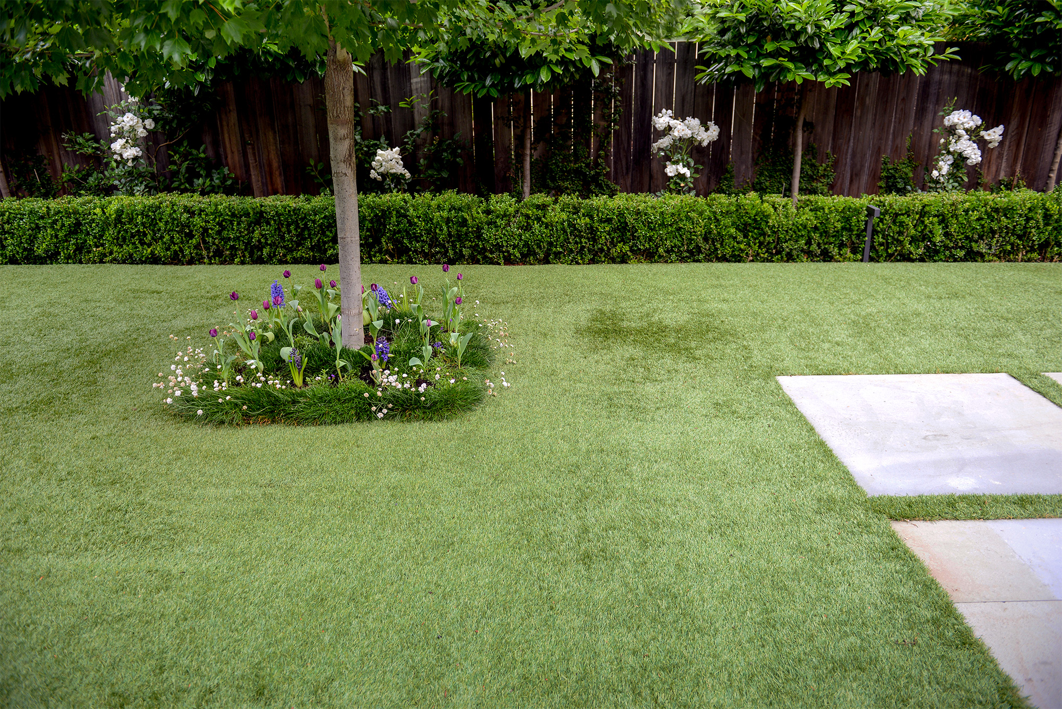


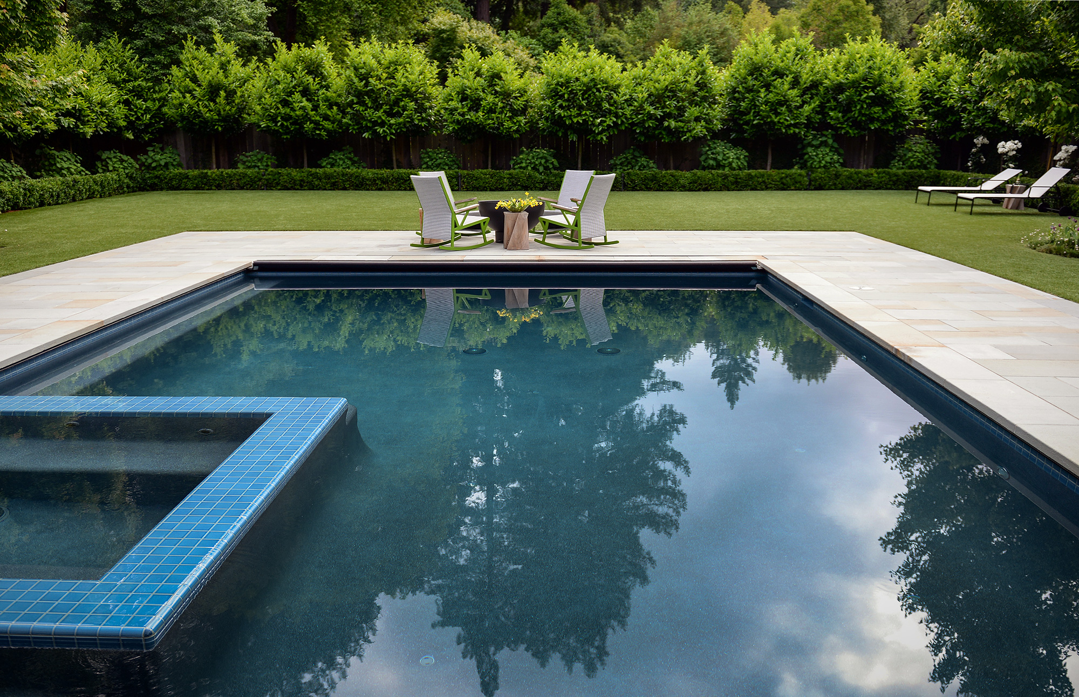
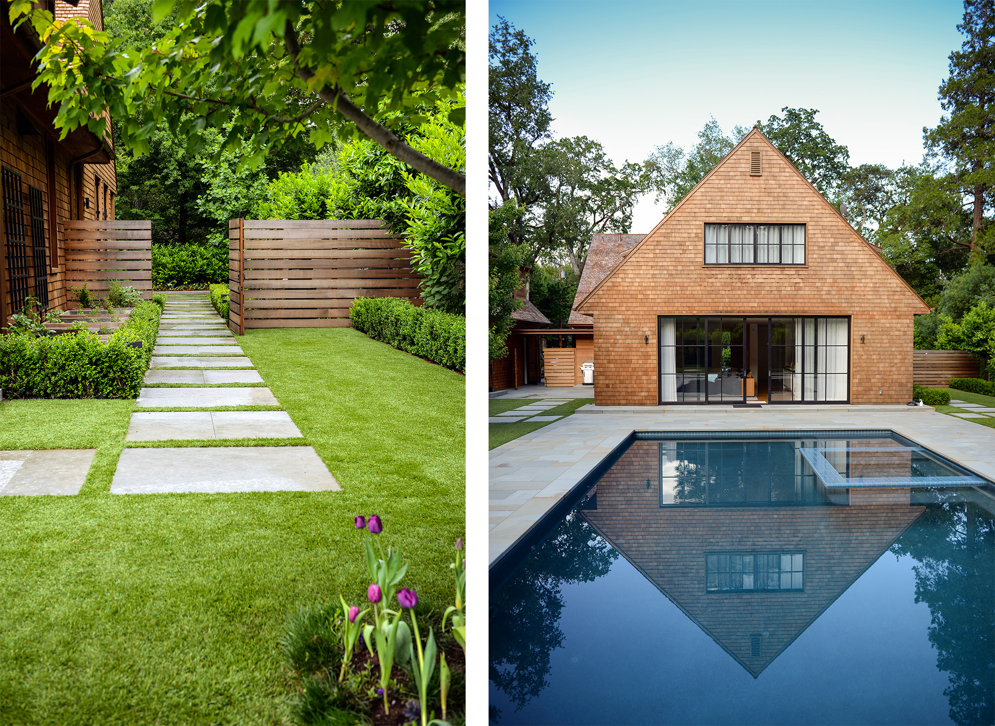
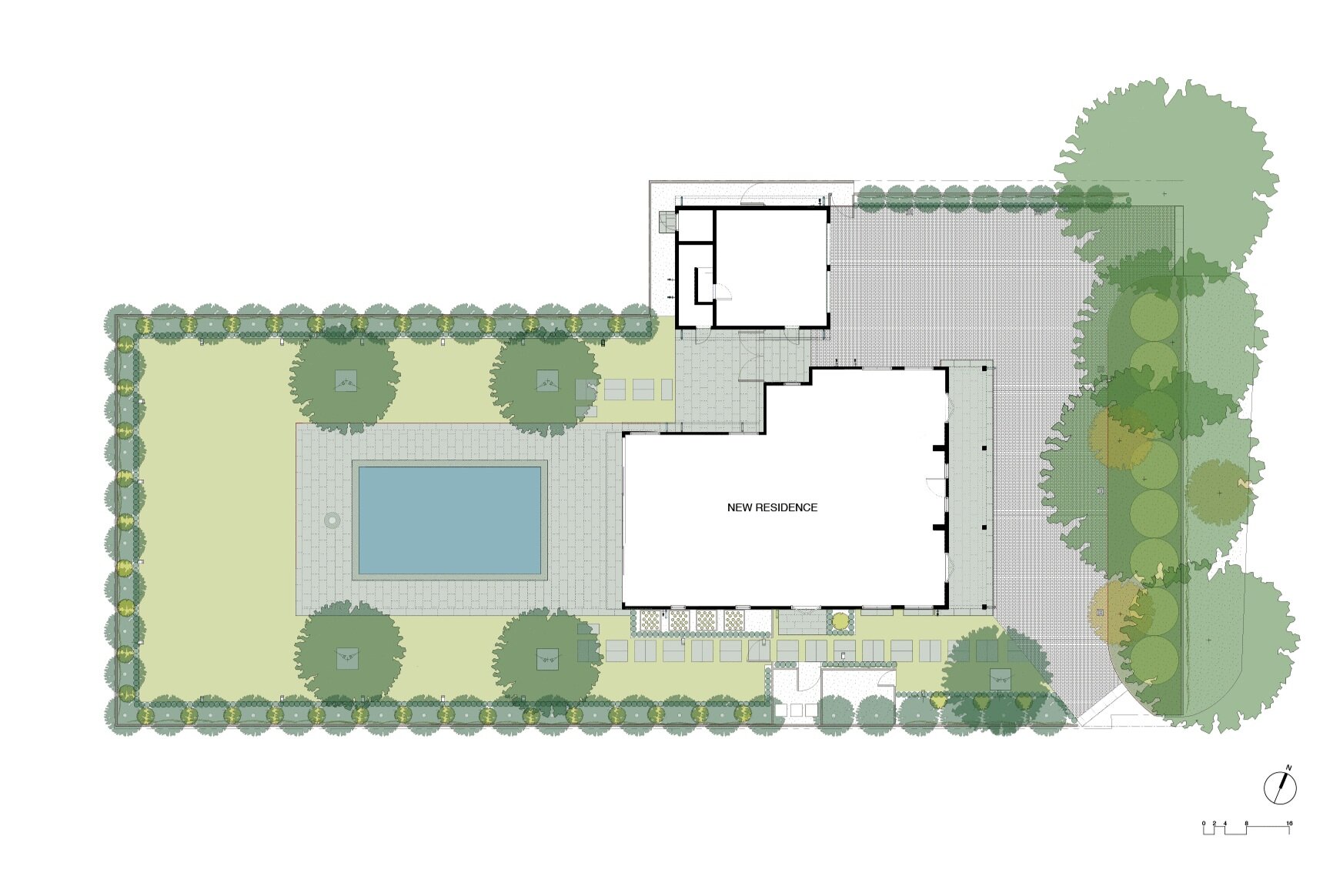
An appreciation of both André le Nôtre and Dan Kiley were leaned upon for this rigorously detailed ground-up residence, sited on a tree-line street, just outside the flood zone, on a nearly dead-flat site in Marin County.
A new green room maximizes useable space for an active family, creates privacy, shade, and gives the family a connection to nature. An effort was made to create a sense of symmetry, even though one side of the property is sunny, and the other shady. The plant palette is heavy on evergreens with tight control of spacing so that, as the landscape matures, the structure of the garden will remain, while shorter-lived plants may be replaced without effect. Seasonal syncopations occur with an abundance of spring and summer blooms, fall foliage and seasonal fruit. The variety of these plants is carefully controlled and classics are used in a minimalist way. Masses of just a few varieties are planted for grand effect. The result is a highly structured environment that still somehow has a softness; a phenomenal bowl of space opens to the sky and allows a glimpse of the mountain beyond.
Water is handled with great consideration. Irrigated area is kept to a minimum and drip irrigation is used. The use of the ʻturf carpetʼ instead of lawn, enabled the installation of dry wells below ground. This improves groundwater recharge during storm events. The minimal slit drain inlet between the pool and the house is very subtle and prevents surface drains from cluttering the bluestone patio. A piping system is installed between the concrete base and stone patio through which the pool water is pumped and heated by the thermal mass of the masonry that has great solar exposure. A well was created for the use of irrigation. The pool and spa incorporate an automated cover to prevent evapotranspiration.
Custom trellises were designed for the horizontal cordon espalier and organic vegetable garden. The vegetable beds of clear cedar and stainless steel were also a custom design. Cantilevered shade structures were specified as an interim shade maker while the red maple trees mature. This project was featured on the Ross garden tour, in print in SFC&G, and in Linda O’Keeffe’s book, Inside Outside.
This is the fourth residence that JBLA has designed for this client. JBLA prepared all drawings and documents for approvals and construction, and provided job-site observation during construction. The building is by Shay Zak.