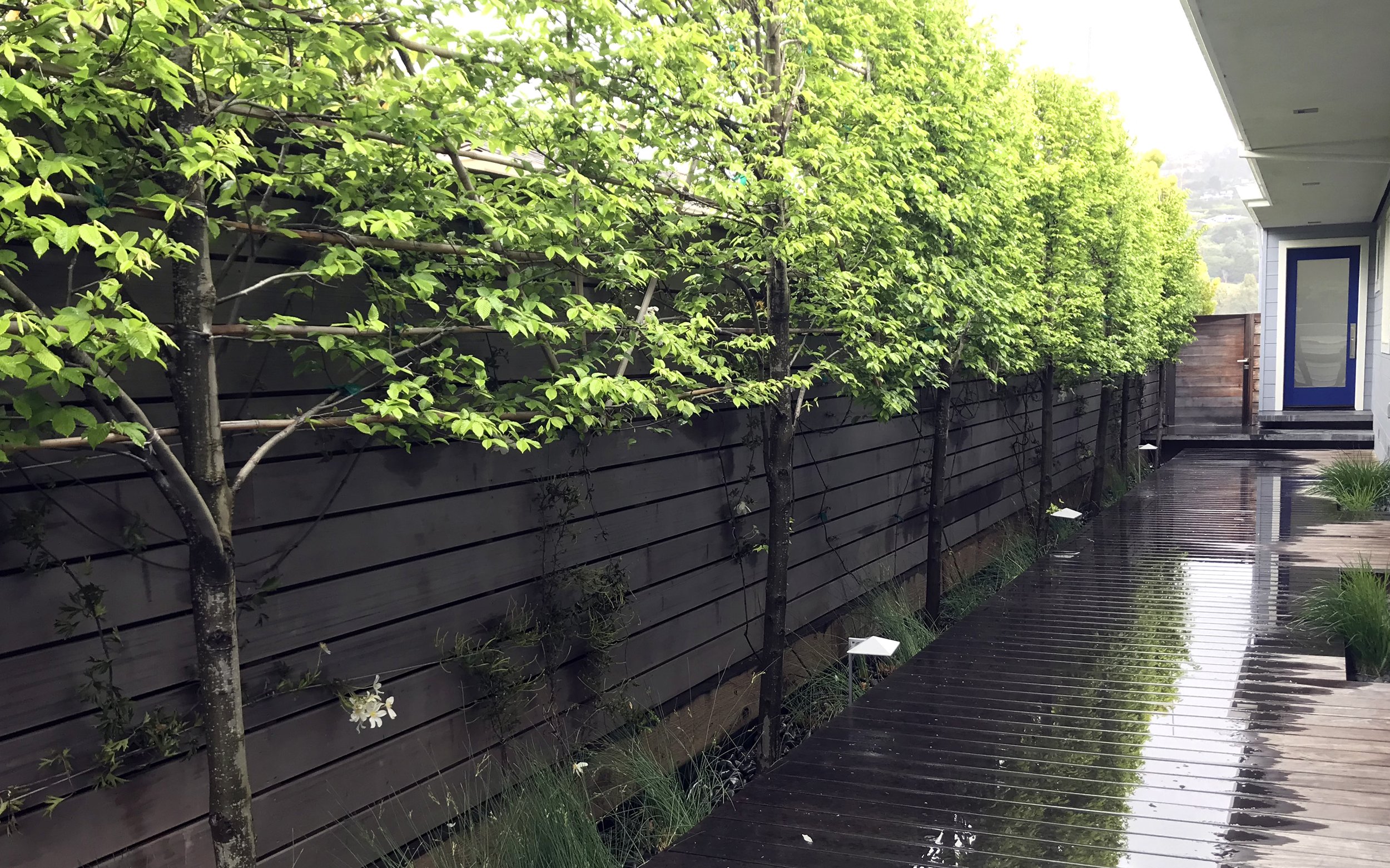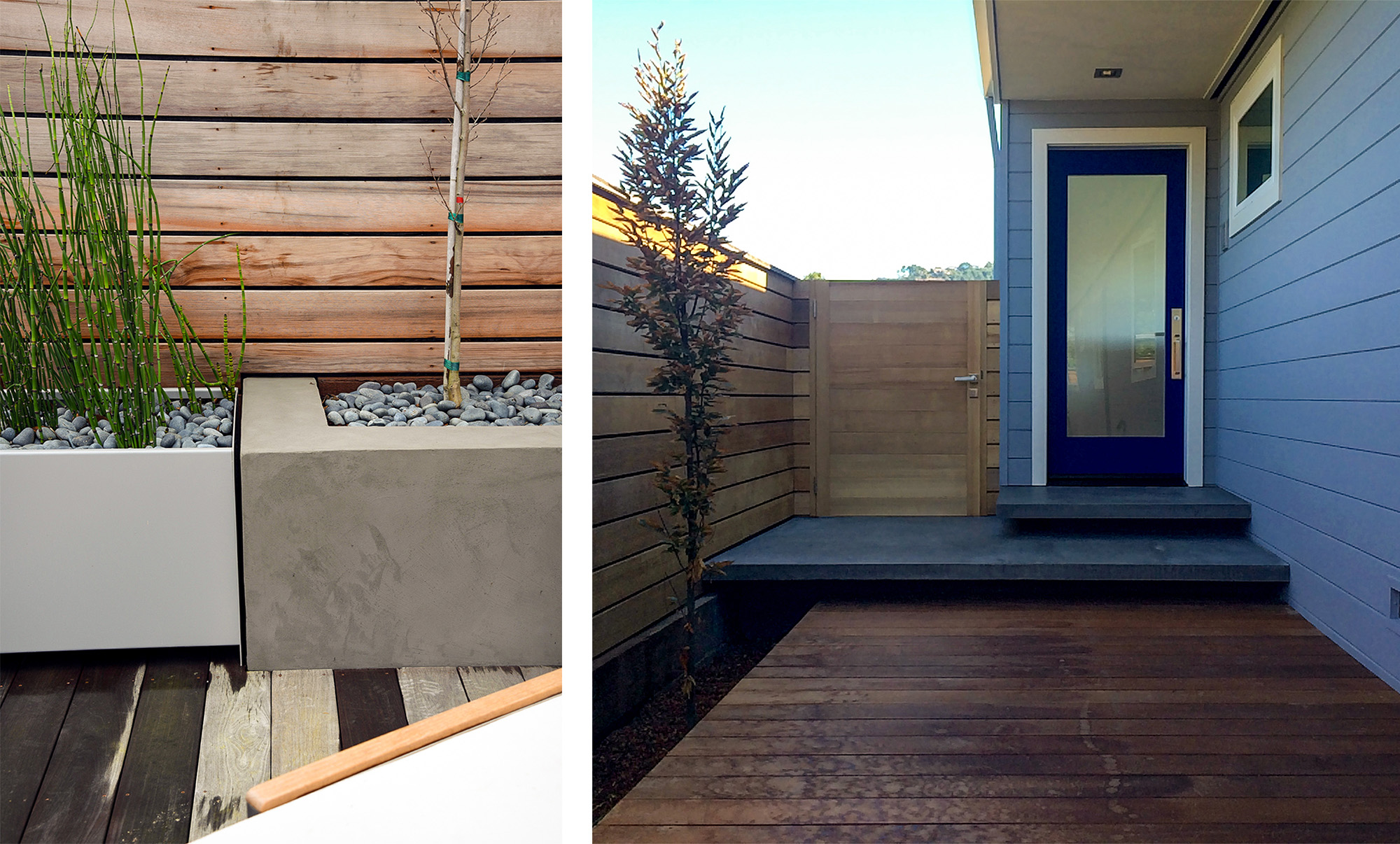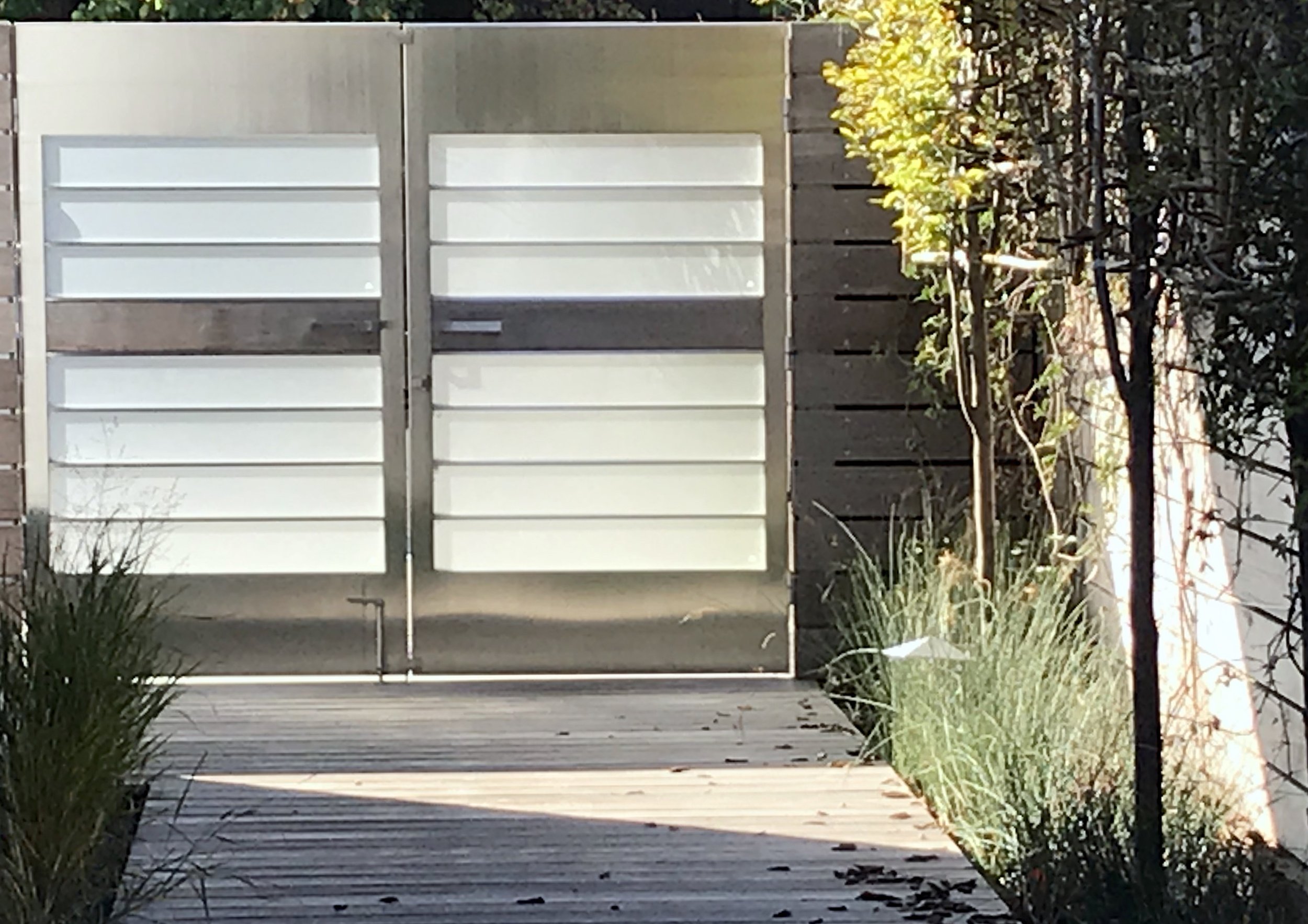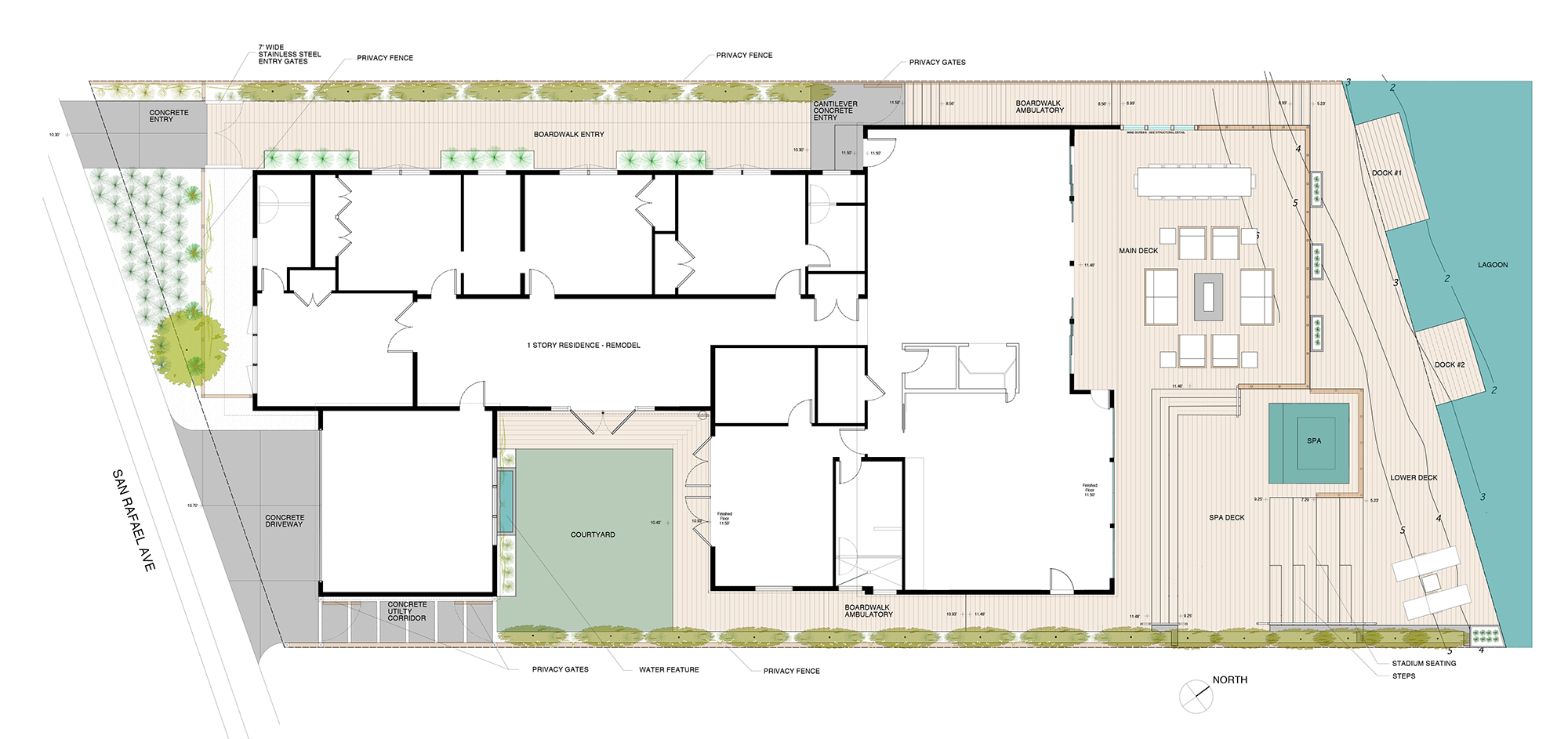
Belvedere Lagoon
Belvedere Lagoon











This project is a remodel down to the foundation for a Mid-Century single family residence just North of San Francisco, in a densely populated area, on a long narrow lot, at the edge of a private lagoon with a seasonally-controlled water level. The design premise was to create the feeling that the house is a boat, and that the surrounding landscape is the dock and wetland edge. The client asked JBLA to privatize all of the water views, and to create privacy without creating dense shade.
A series of gates was designed, including the entry gate: a stainless steel and etched glass double leaf gate that transmits light yet obscures views. A boardwalk entry leads to a new floating step entry to the house or to another solid gate that opens to a framed view of the lagoon, a wood dock, and a deck that wraps a custom stainless steel spa that feels as though it is tucked into the top deck of a boat. The boardwalk continues around the house and leads to a courtyard where a custom fountain brings the water element to the core of the home. To avoid dense shade and create fire-safe privacy, fastigiate hornbeam were planted along the property line fencing and are being pleached.
This is the third residence that JBLA has designed for this client. JBLA prepared all drawings and documents for approvals and construction, and provided job site observation during construction. The interior architectural layout was also part of JBLA’s scope.