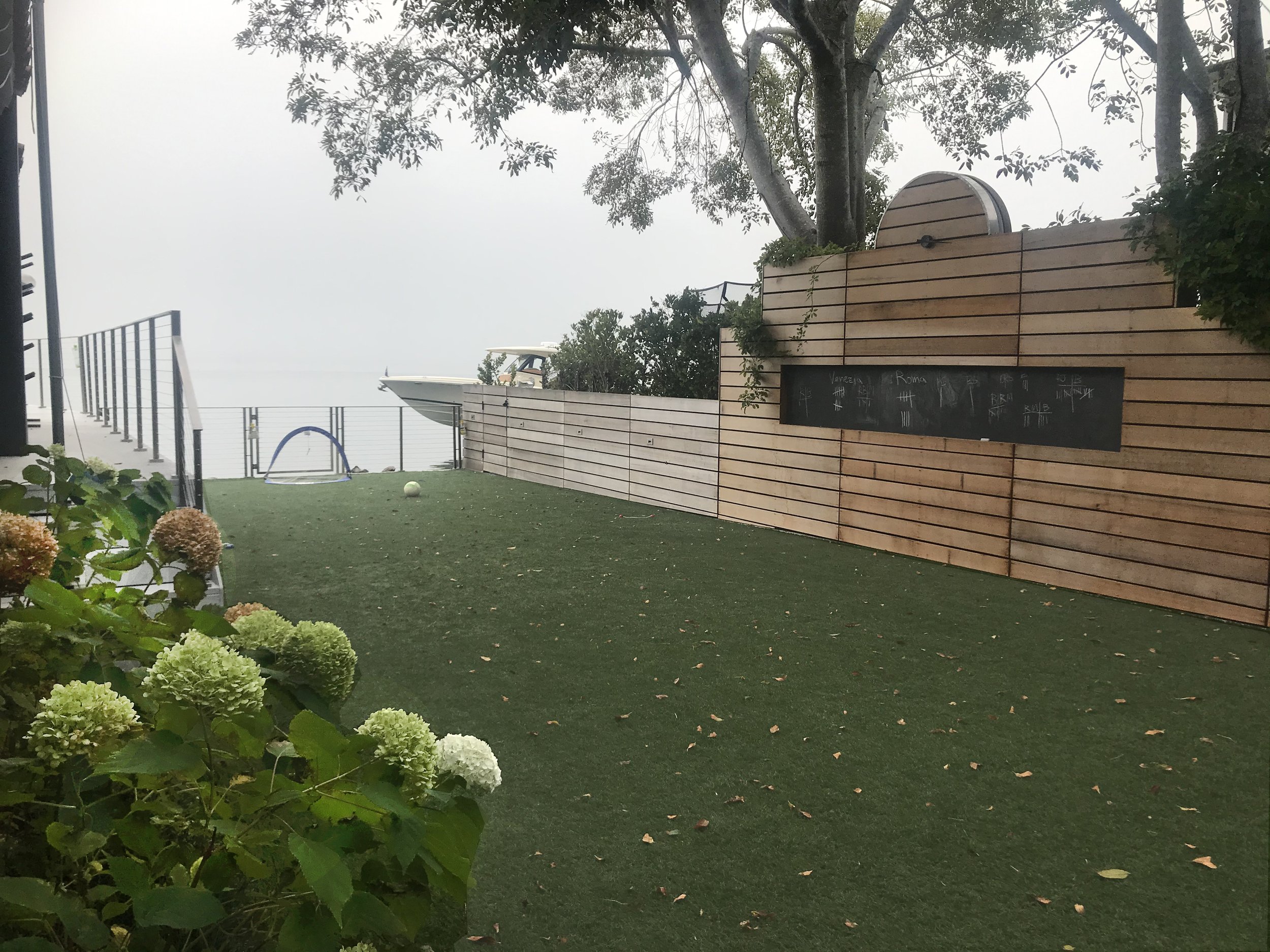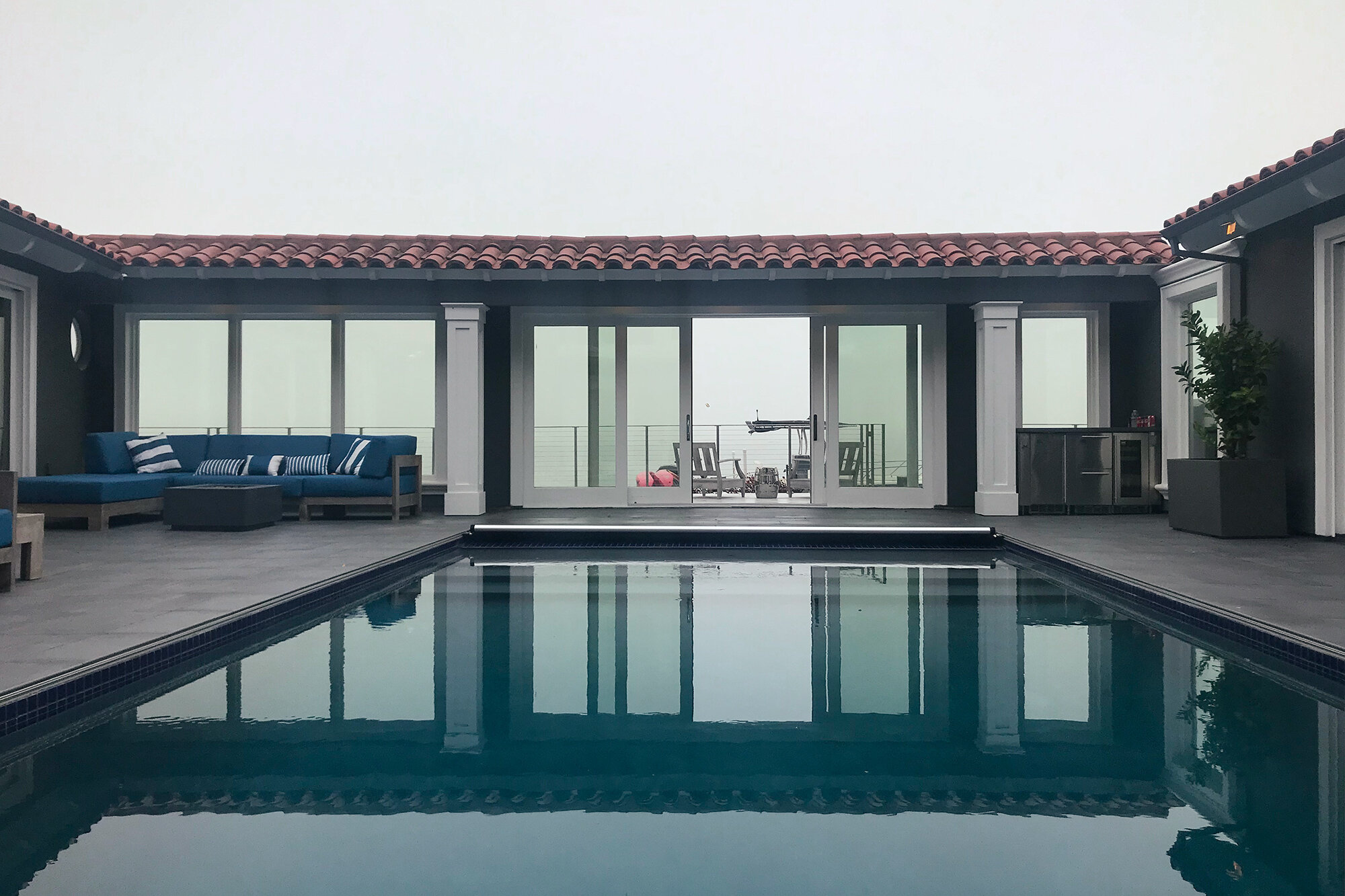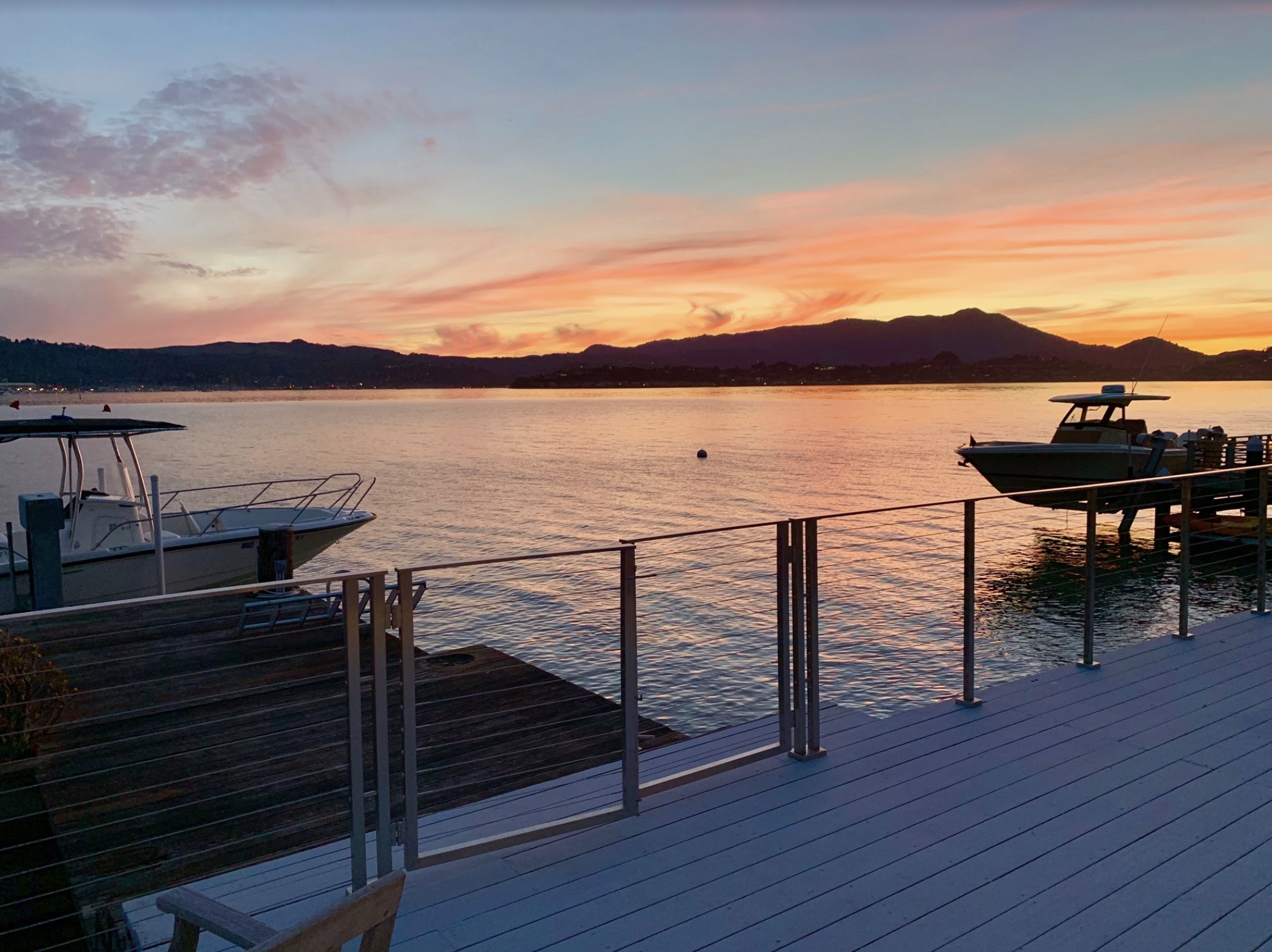
Belvedere Bay








This project is a massive landscape revitalization for a single family residence at the edge of Richardson Bay. JBLA took a property that resembled what Liberace might create as an ode to Neptune and made a very simple landscape with a series of clean, airy outdoor rooms that frame natural phenomena and the play of life. The site came with a series of environmental and social restrictions including salt air, heavy winds, required sight lines, and drainage needs.
Most significantly, a courtyard swimming pool and its subsequent drainage system were redesigned using a large format tile for the deck and coping. Wood decking was upgraded and new rails were integrated. A simple rectangle of turf created a flexible play space with a new fence that incorporates a clock and a recessed chalkboard, concealing the neighboring classical trellis. The street presence is highlighted by a series of custom steel planters and a trellis that allow for planting to soften the building and create privacy with an efficiency of means.
JBLA provided all design documents for submittal/approvals and construction, and provided job site observation during construction.